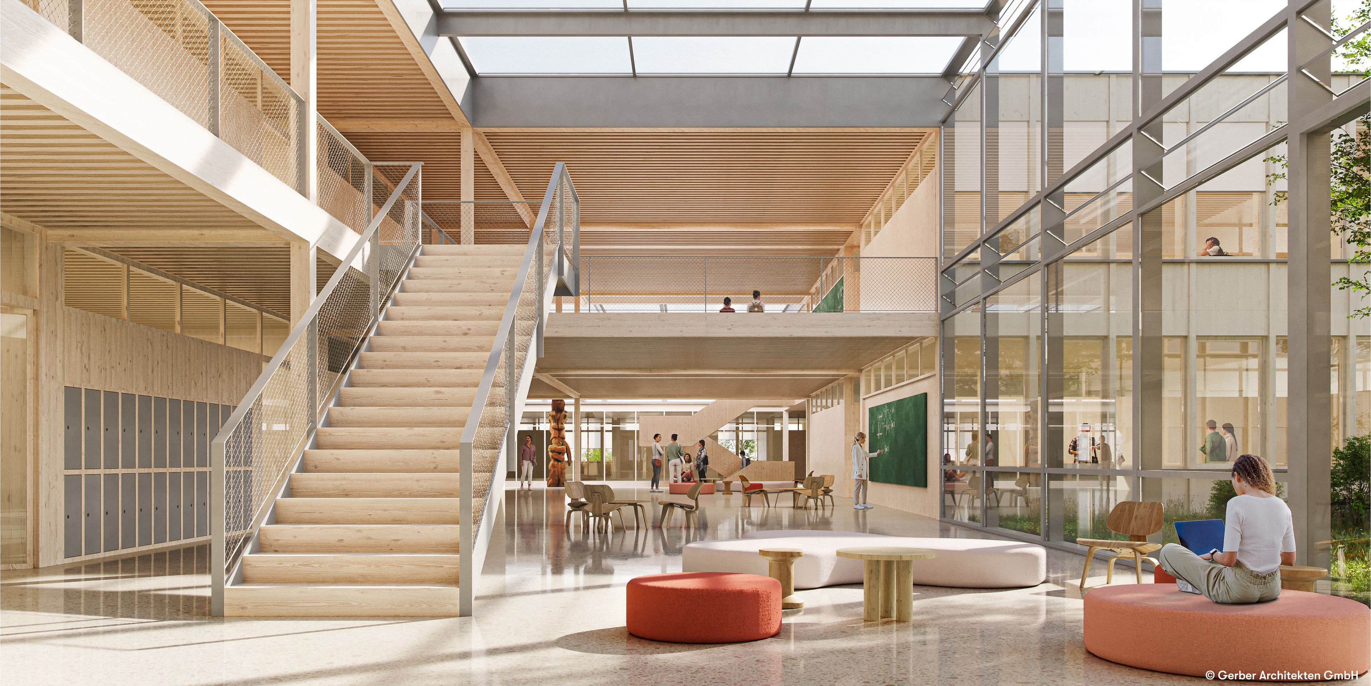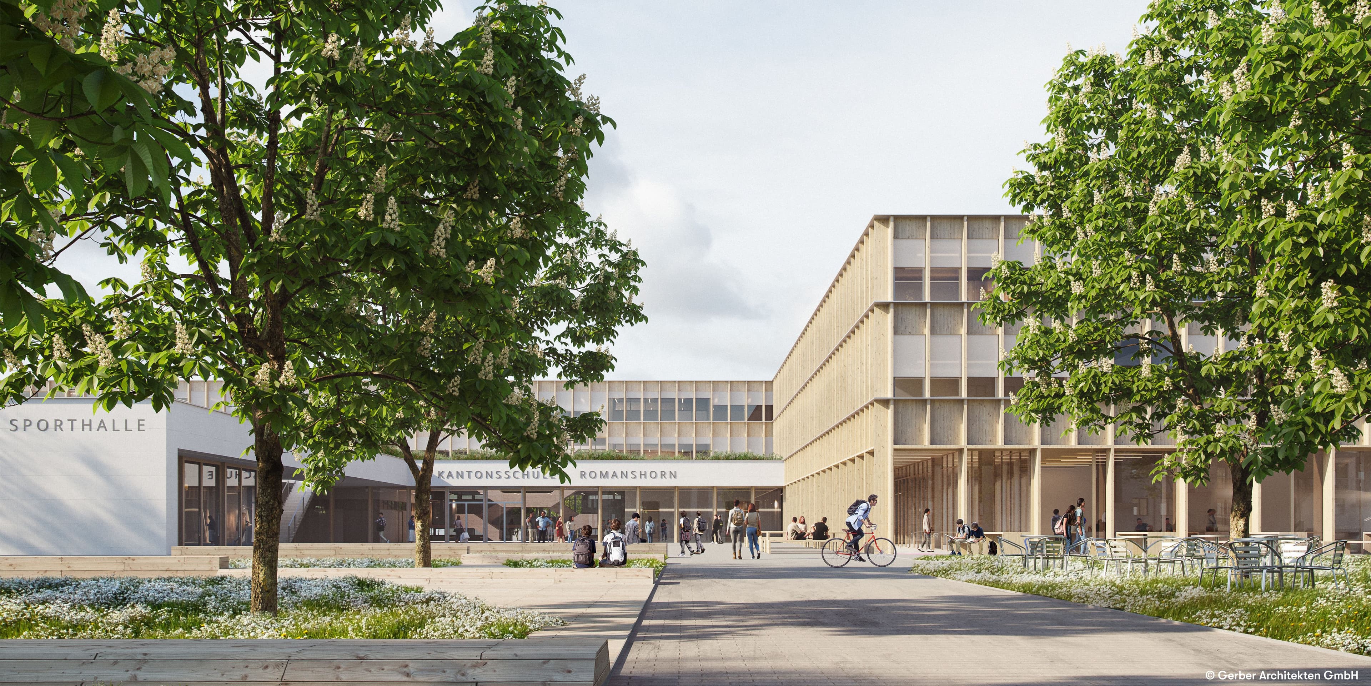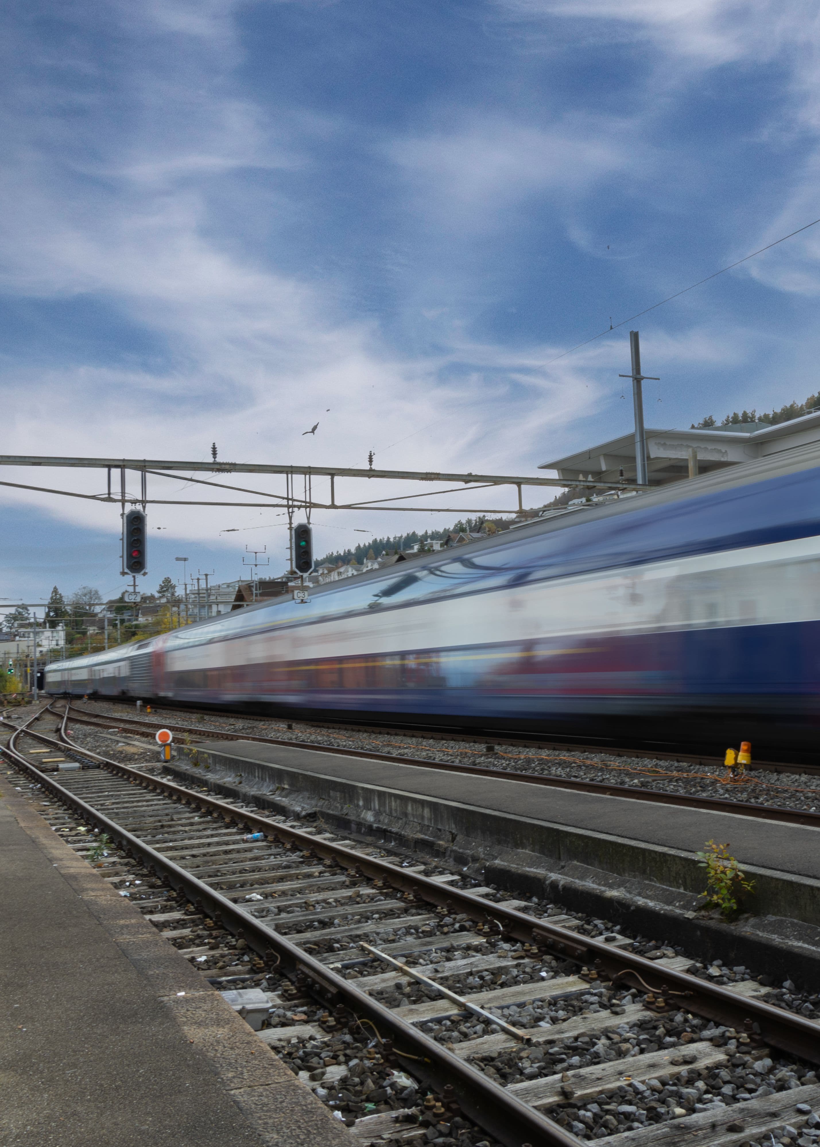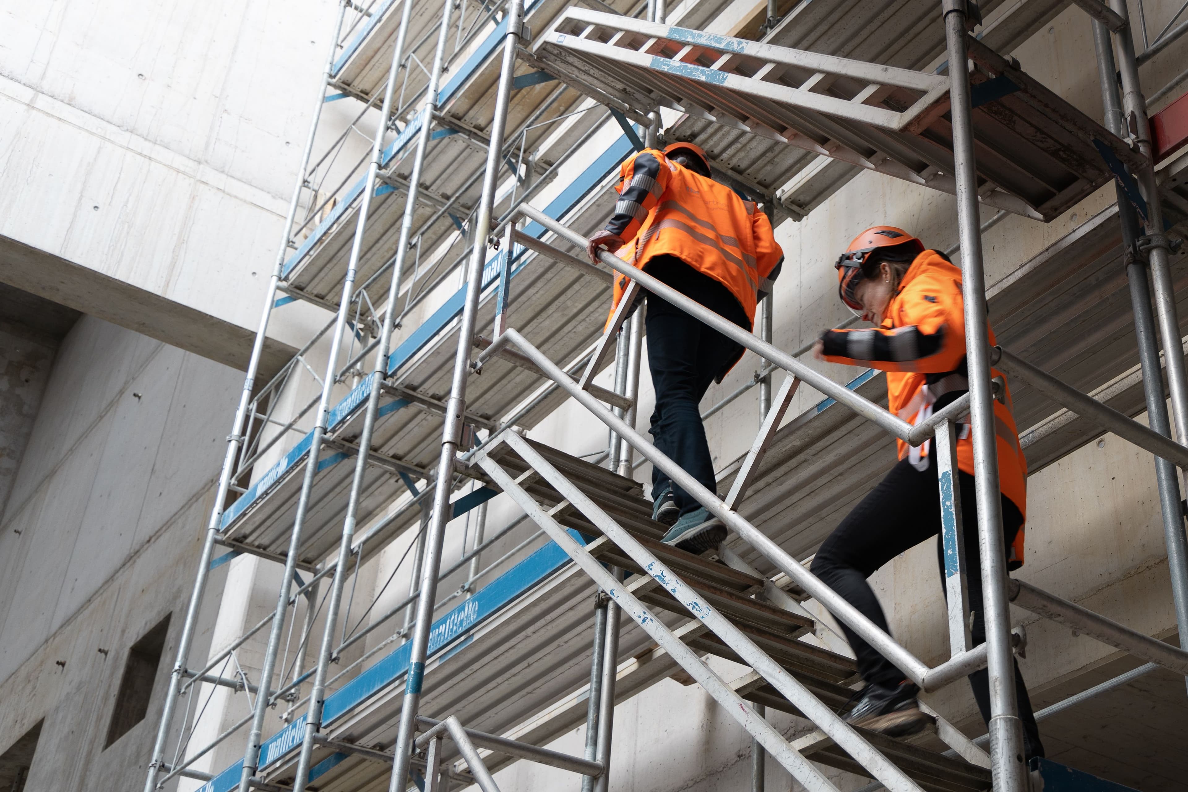A competition with a vision
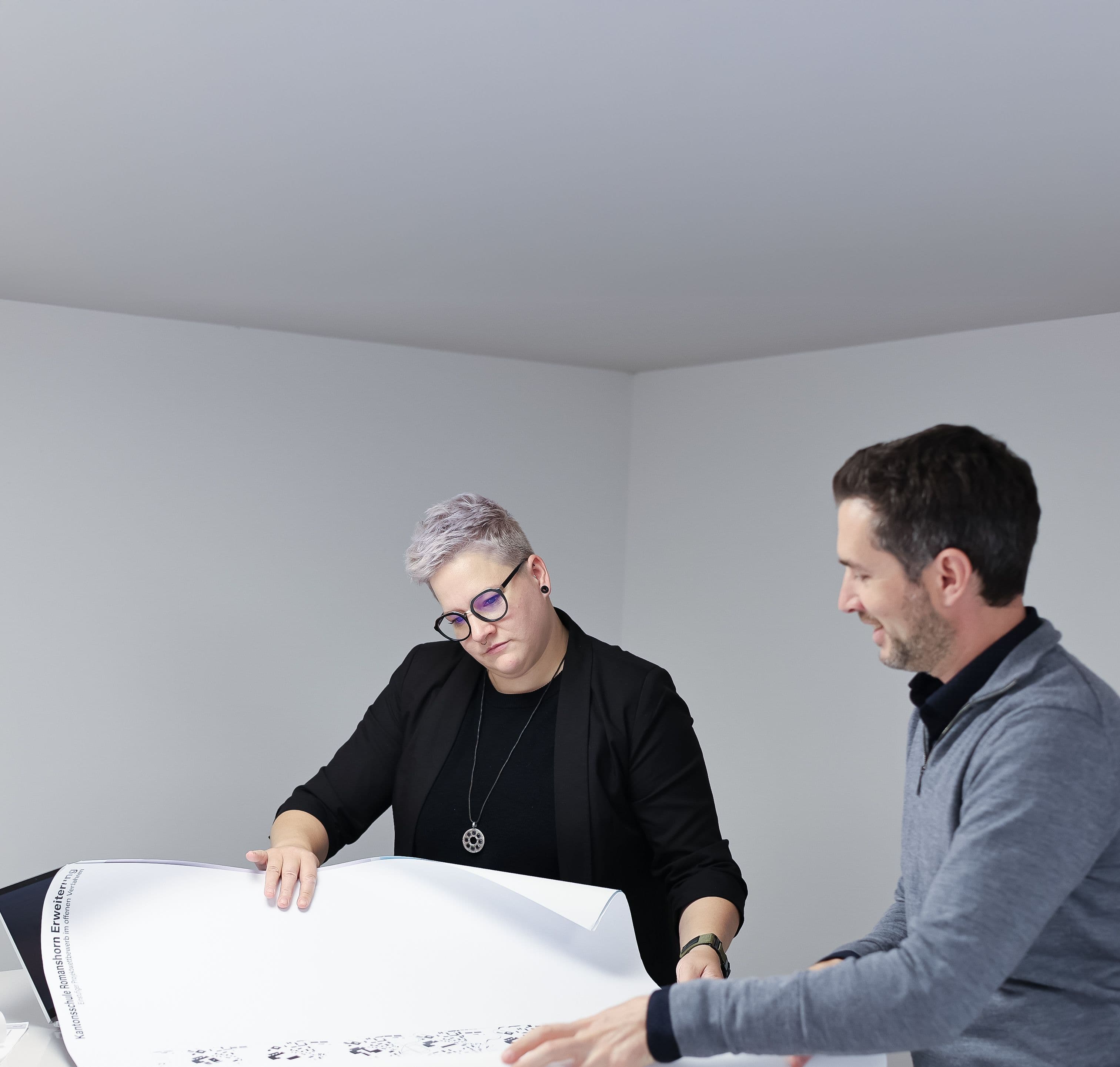
In early June 2024, a group of people gathered in a sports hall in Frauenfeld, in the canton of Thurgau. What brought them together? Their joint commitment to a project that rethinks how pedagogy and architecture can go together.
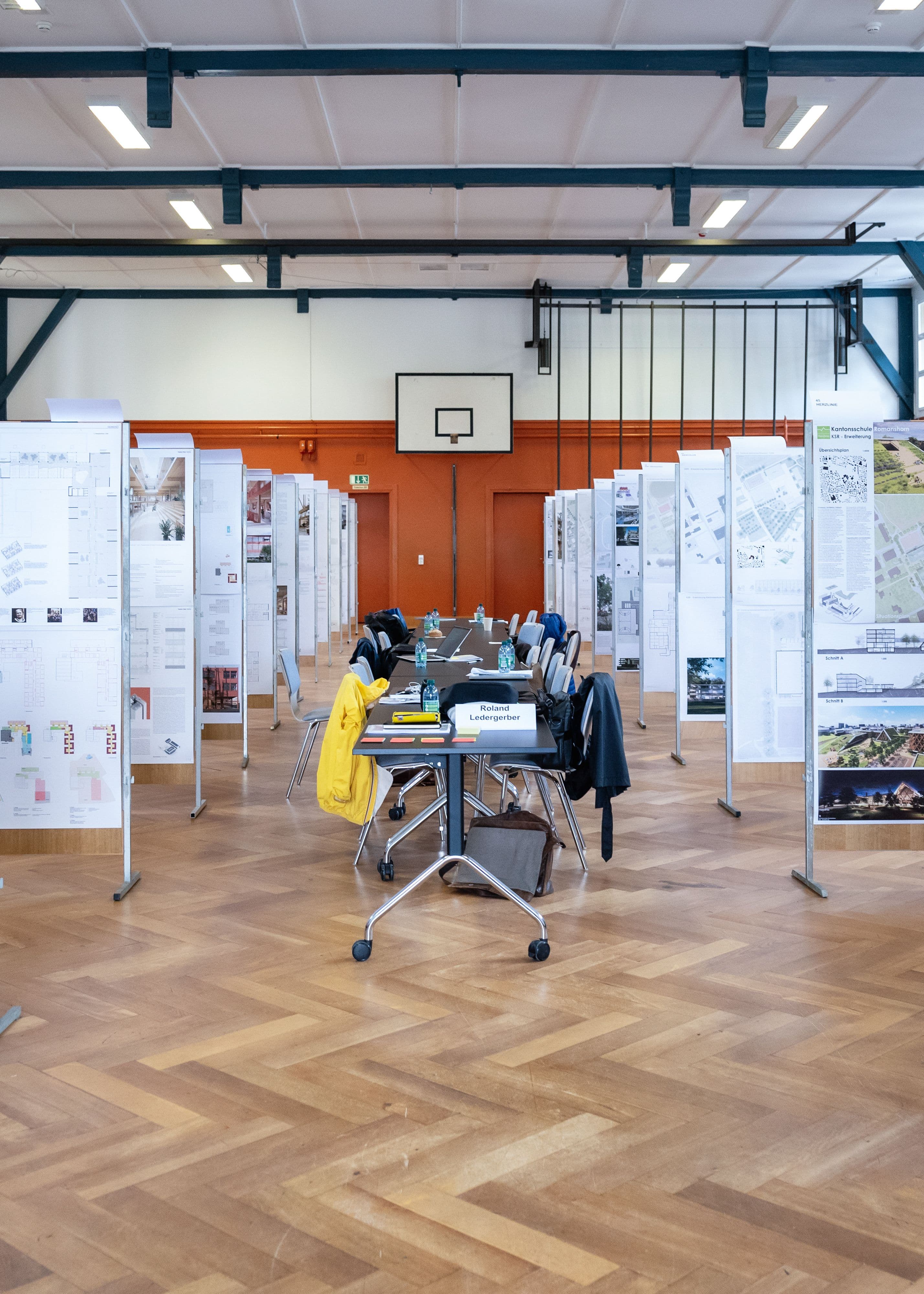
Expanding a campus – expanding horizons
The high school campus in Romanshorn, nestled within a lush landscape, is undergoing a process of transformation: on the one hand, the size of the student body is increasing, on the other hand, demands on the teaching and learning environment are changing. Although the school complex has been modernised and extended on an ongoing basis, the buildings no longer meet current requirements. The diverse array of teaching methods and the growing importance of digitalisation within education mean that teaching will be increasingly skills-based and self-organised. This shift in how teaching and learning works, in turn, needs to spawn new architectural concepts.
The canton of Thurgau held an open and anonymous single-stage project competition with the aim of developing an innovative and flexible school building in line with future capacity needs. These architectural competitions are an important technique to identify innovative and high-quality solutions to structural and planning issues. We were able to participate in this exciting competition in our role as procedural adviser.
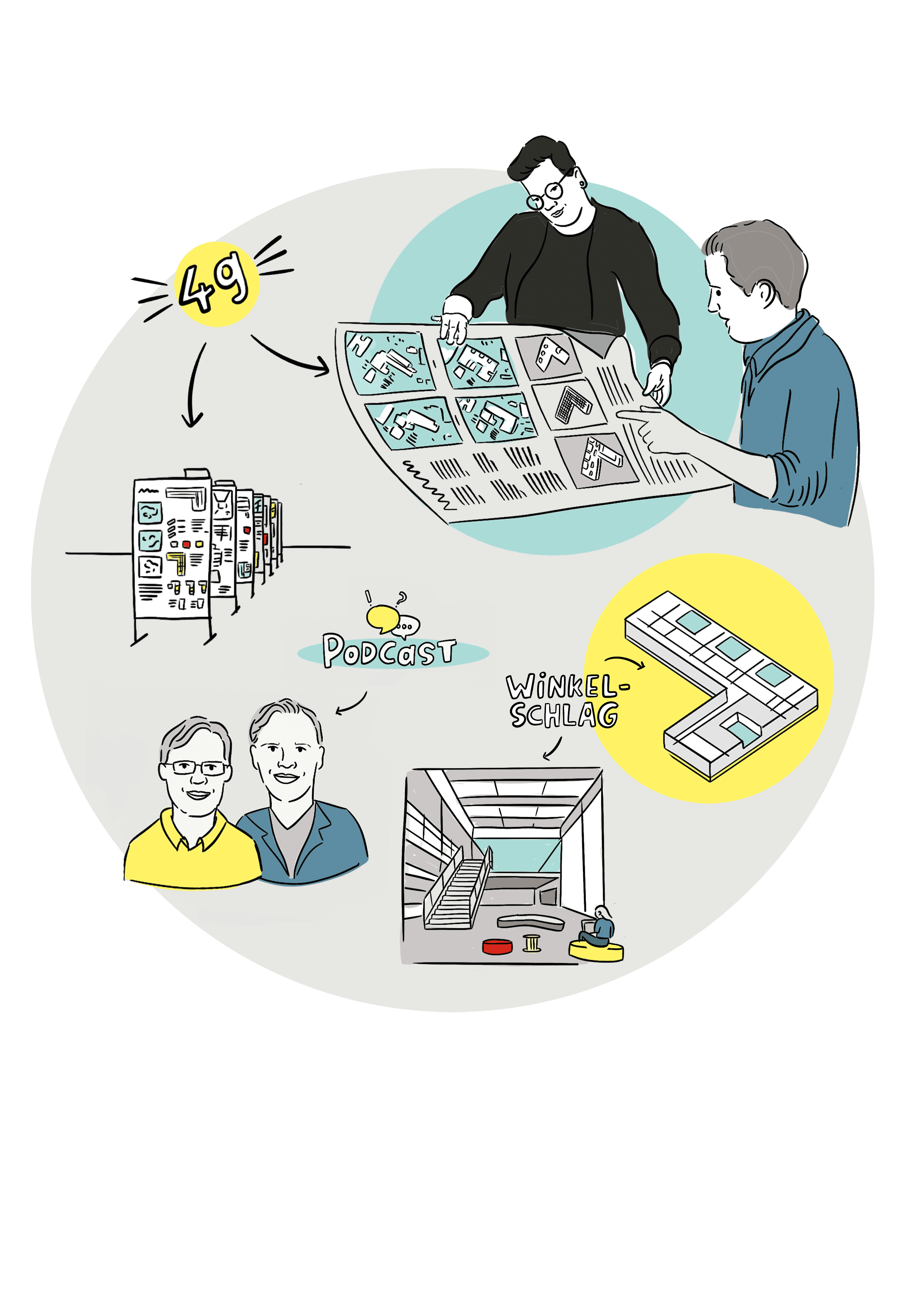
Fixed quality standards and creative freedom – how do the two fit together?
‘In the beginning, we wondered how we could communicate the different tasks to the architectural teams in such a way that we would end up with a convincing proposal that meets all requirements,’ explains Christoph Rothenhöfer. In other words, there was a need for clear specifications, but also for sufficient scope for new approaches and creative freedom.
It’s worth opening up a dialogue to deal with this kind of balancing act – and we chose an unconventional approach. We recorded a conversation between the headteacher at Romanshorn high school, Stefan Schneider, and our expert for learning concepts, Andreas Sägesser. Then, we published it as a visual podcast with the help of our graphic designer Romina Pilloni and shared it with the applicants. The central starting point was the question of how learning processes could operate at the school of tomorrow. ‘We were excited to see how the architecture teams would translate these ideas into suitable structural concepts,’ says Andreas. We were impressed with the outcome: the concept of “learning landscapes” covering both collective and individual learning situations was adopted as a central theme in several contributions.
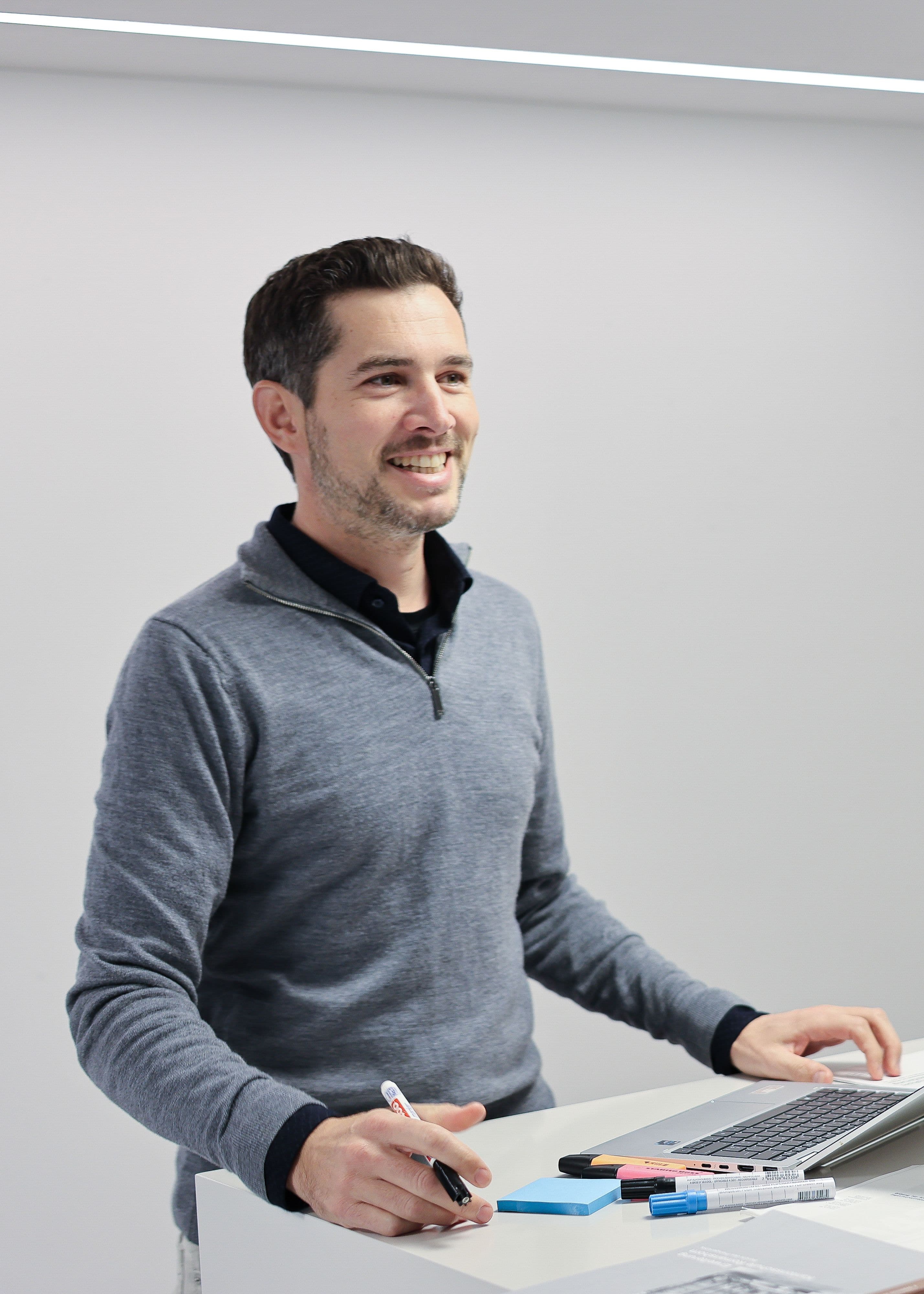
“The planning task inspired us and was well received in the architectural scene.”
David Sorg
A total of 49 entries were submitted, making it even more important for the jury to be able to gain a quick understanding of the entered projects and have a clear basis for their decision-making – a process we were able to support. Among other criteria, the quality of the learning landscapes and the open space concept were evaluated in a dialogue between the jury members, and the winning project was identified.
WINKELSCHLAG for Romanshorn
The jury met twice to discuss and compare the projects in depth. After a thorough evaluation, they unanimously decided on the WINKELSCHLAG project by Gerber Architekten GmbH. The project impressed the panel with its optimal architectural implementation of educational approaches, its sound economic efficiency, its structural reserves and its attractive open design that seamlessly blends in with its surroundings.
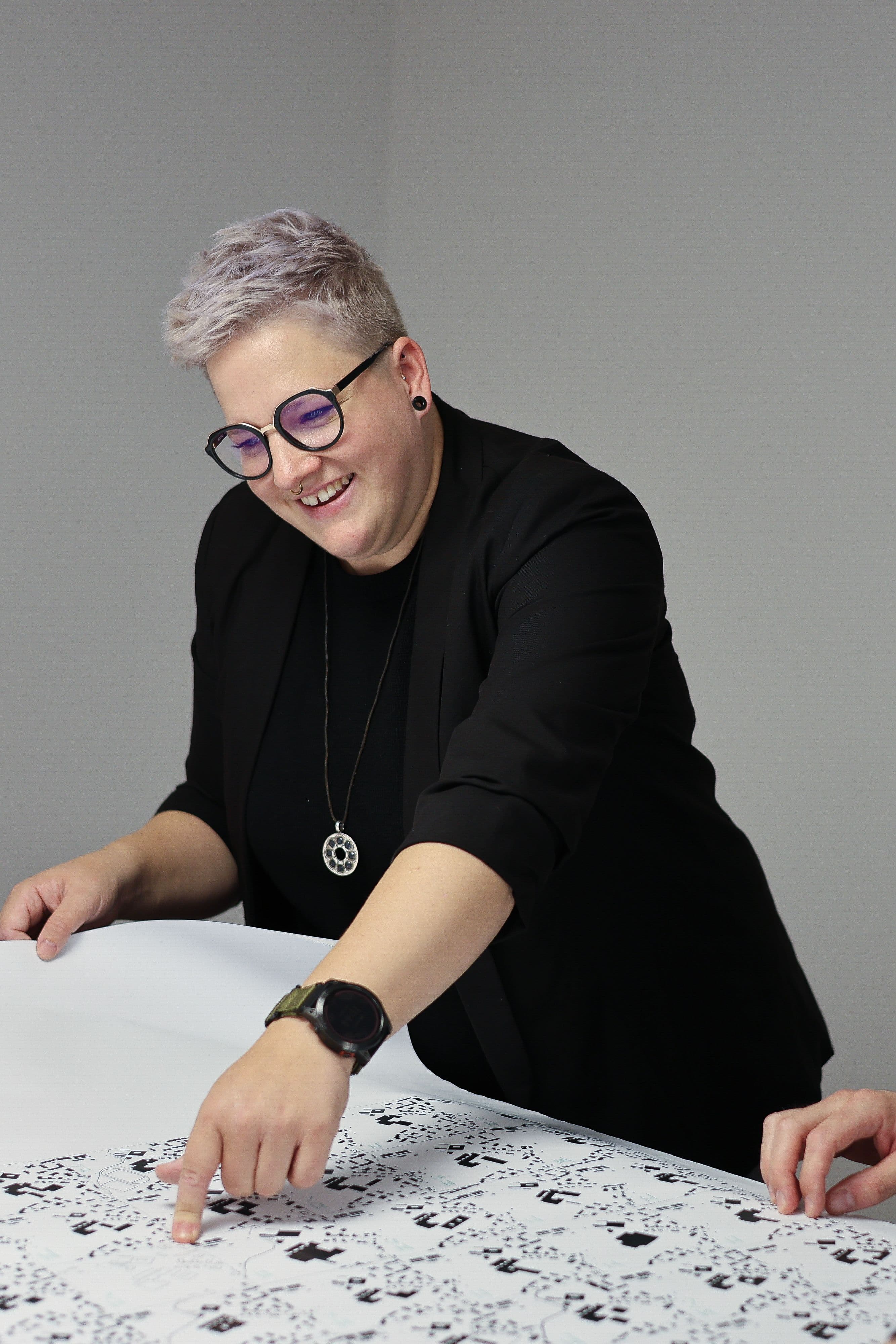
Architecture is brought to life by culture
‘When managing such a diverse architectural competition, you need a great deal of flexibility to respond to project dynamics and new challenges,’ reflects Janine Arnold, who, as a prospective architect and trained art teacher, contributed her didactic and construction planning skills to the process. Janine highlights a key aspect of the project – namely, flexibility. While the architectural competition made it possible to design and find possible spaces for tomorrow’s learning and teaching, the next step will be to explore the question of how these spaces can be used. Or, as Andreas puts it: ‘Based on the architectural structure, we can now actively shape the process of developing a new learning culture.’
We will continue to support the project from 2025 onwards in a consultancy role on behalf of the canton of Thurgau. The architectural requirements have been satisfied, and the planned spaces will now be tailored to the needs of those who will use them every day in the future: students, teachers and school staff. Together with a network of TBF experts, Andreas Sägesser is guiding these key stakeholders through a participatory and dialogue-based process to make their experiences and expectations visible and integrate them into the outcome. After all, the quality of the architectural solution lies in the way it promotes the culture of future learning and teaching.
